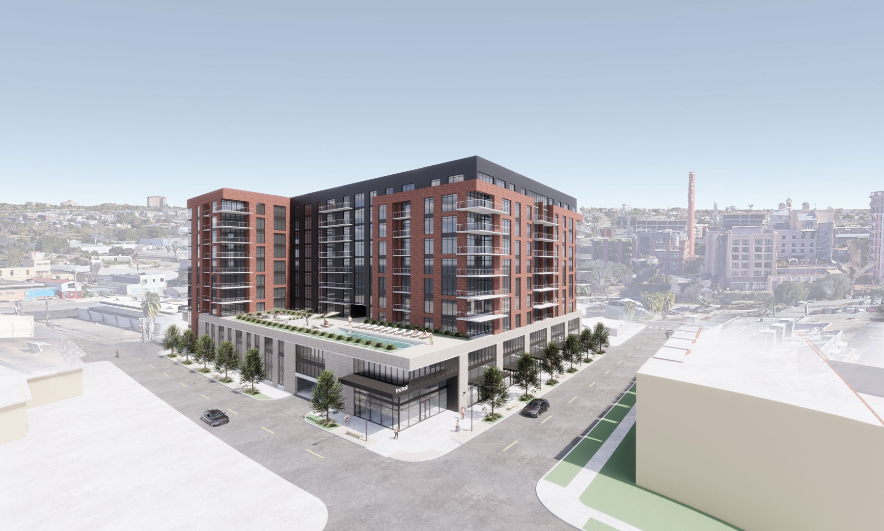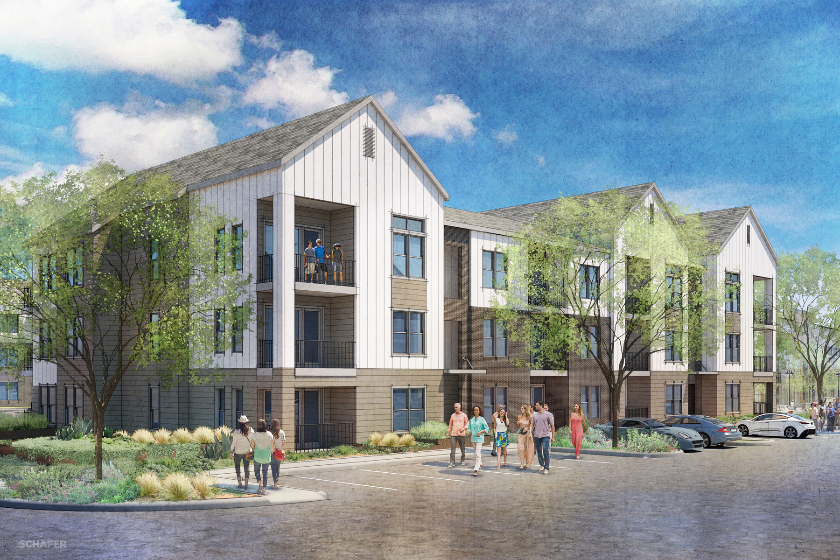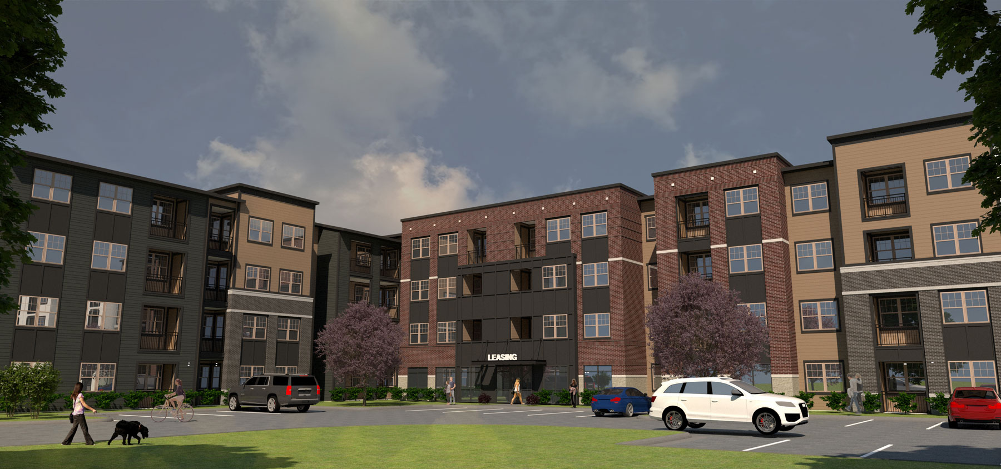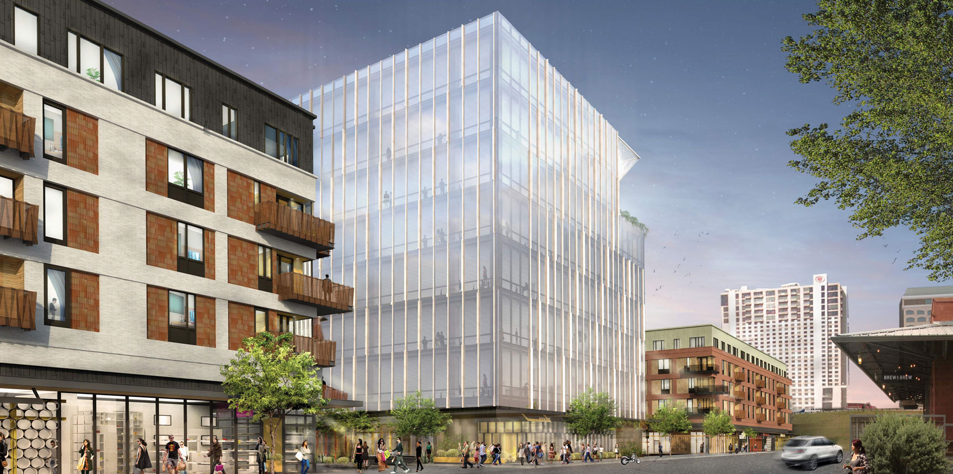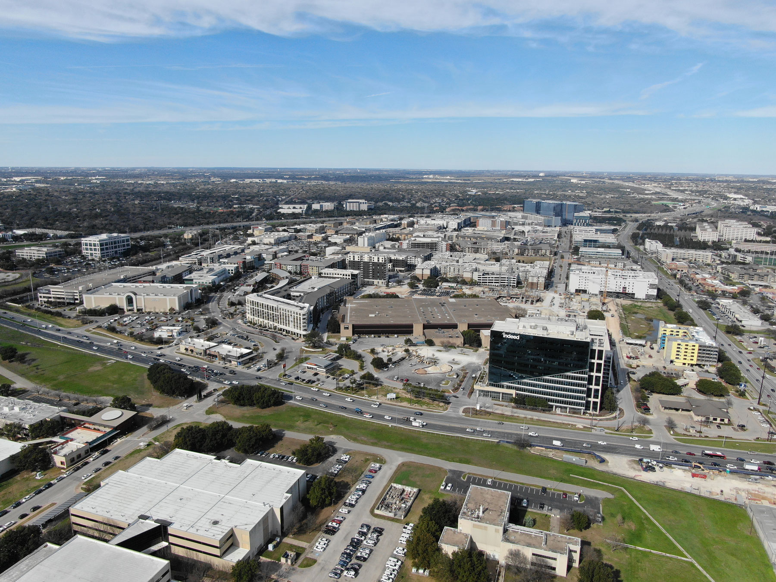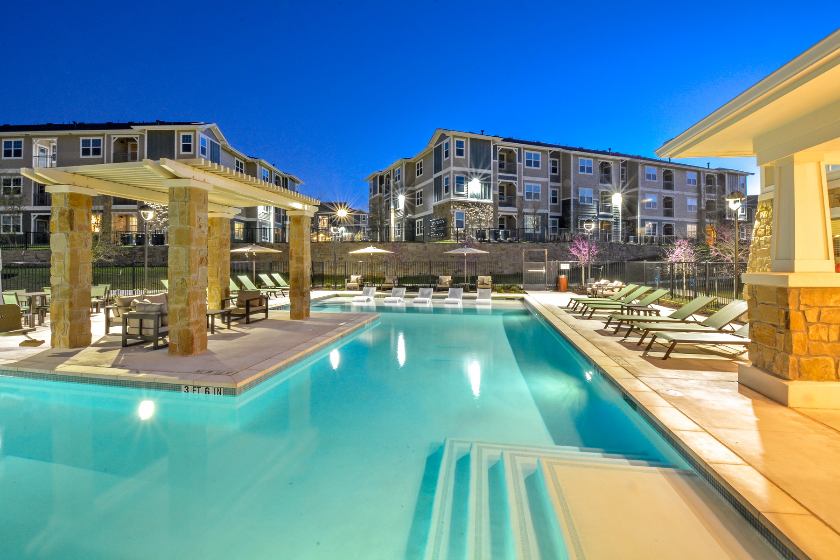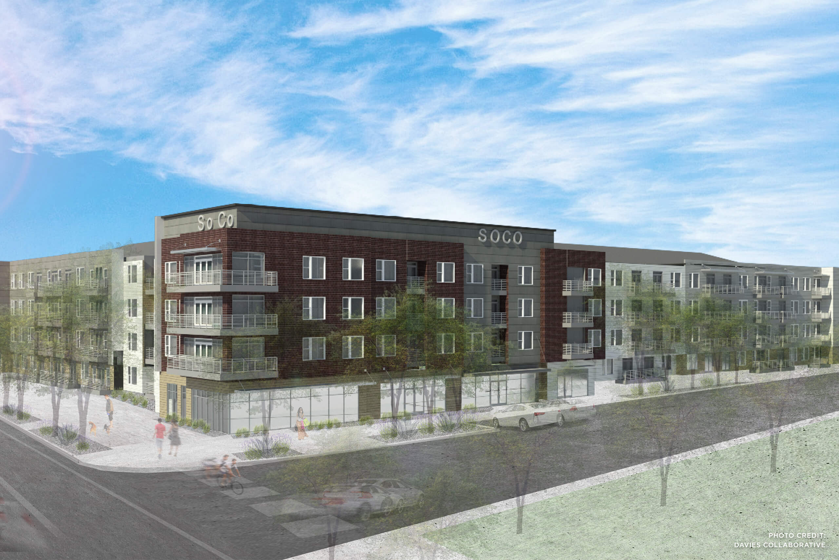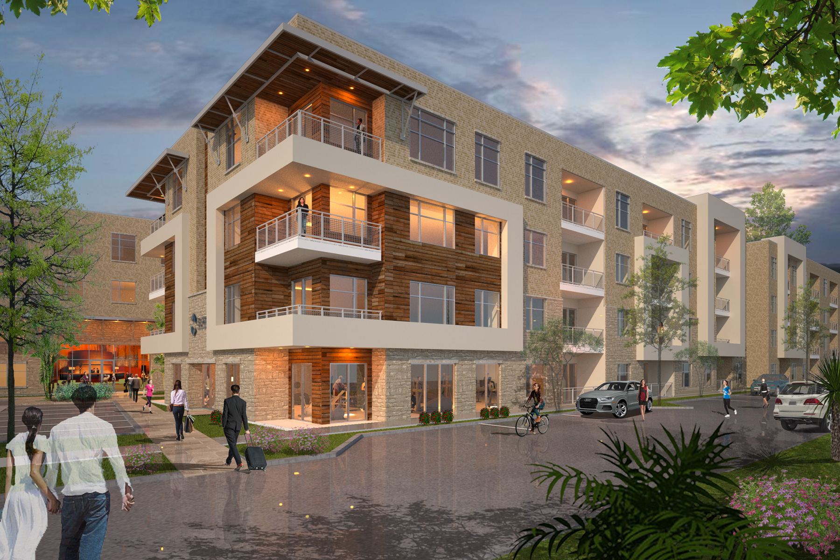Services Provided
- Approved 2020
- River Improvement Overlay District (RIO-2)
- Rezoning Infill Development Zone District (IDZ)
- Historic Design Review Committee (HDRC) Conceptual Review Approval for RIO-2 Design Standards
- Demolition review and approval for no historic significance
- Community Outreach
Project Details
- 1.5 acre property
- Northeast corner of Elmira Street and Myrtle Street on west side of River across from Pearl development
- Vertical mixed use project
- Planned 325 multifamiy units with structured parking
- Urban style multifamily
- 14,000 sf ground floor retail
- 120 feet height, 10 stories
- Pedestrian connectivity between Tobin Hill neighborhood and Pearl development
